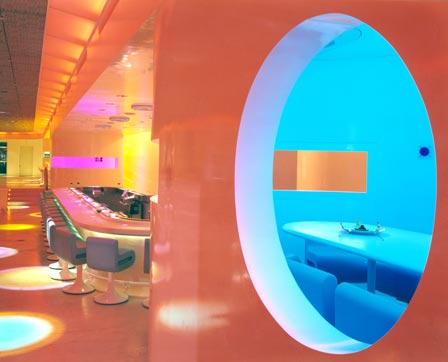

55-foot-long Corian counter, lights projected from ceiling cast colors in circular patterns on the concrete floor
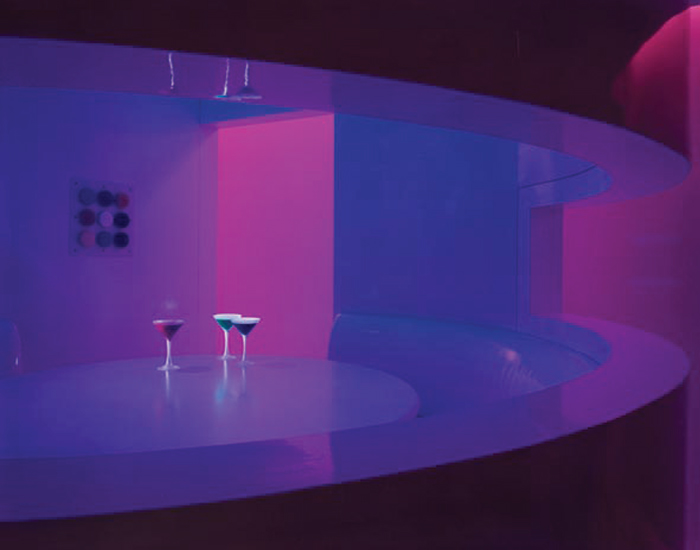
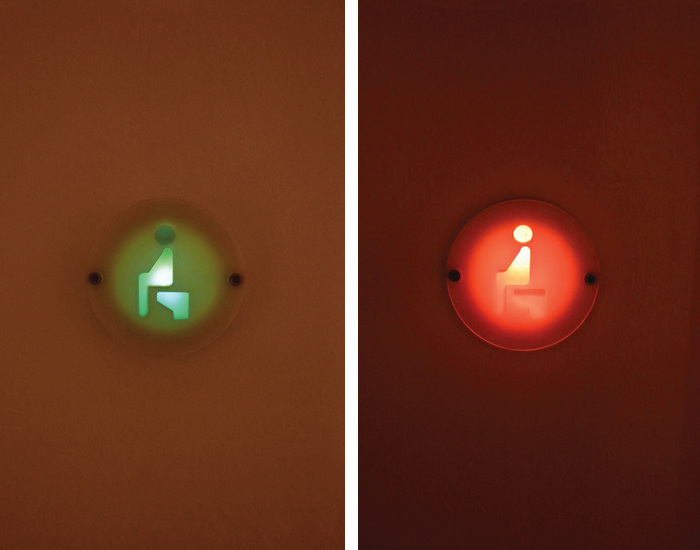
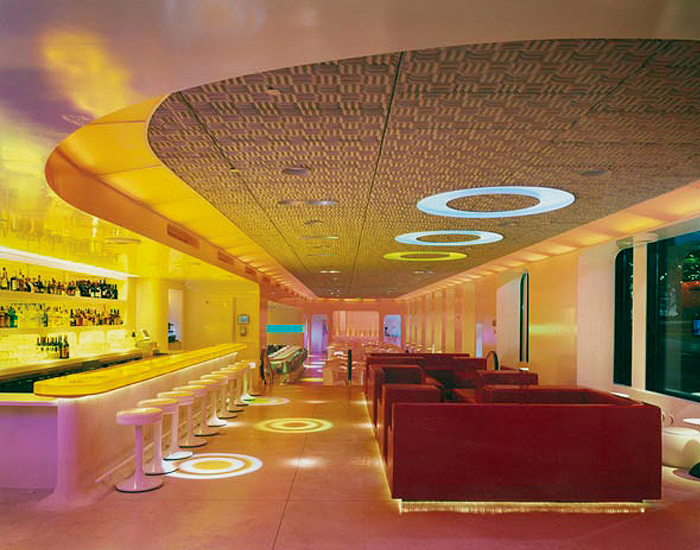
Front bar & lounge - back-lit amber resin counter, lounge seating unit of red urethane foam, acoustic foam tiles for sound-absorbent ceiling, stairs in back with rubberized escalator handrails leading to main dining area
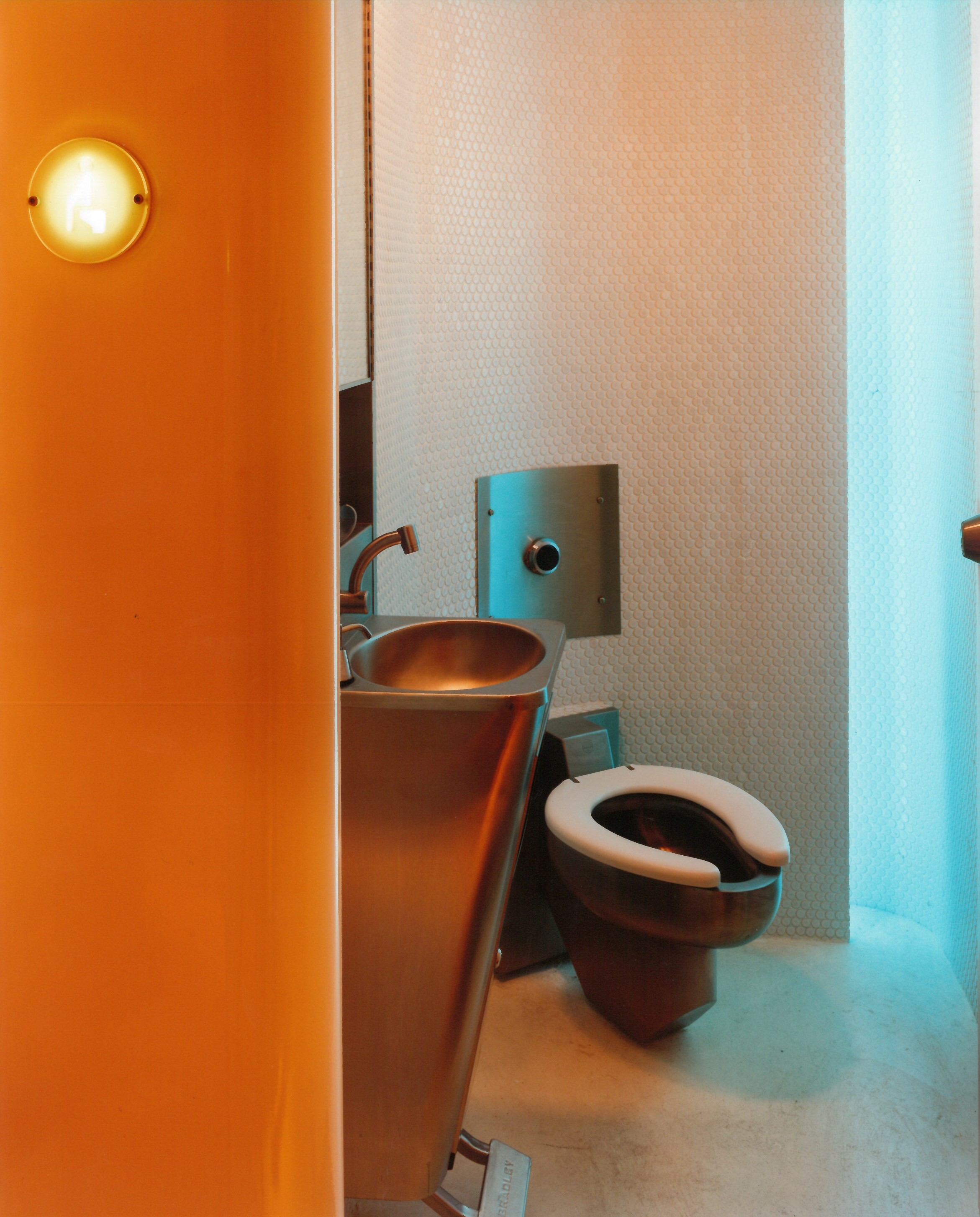
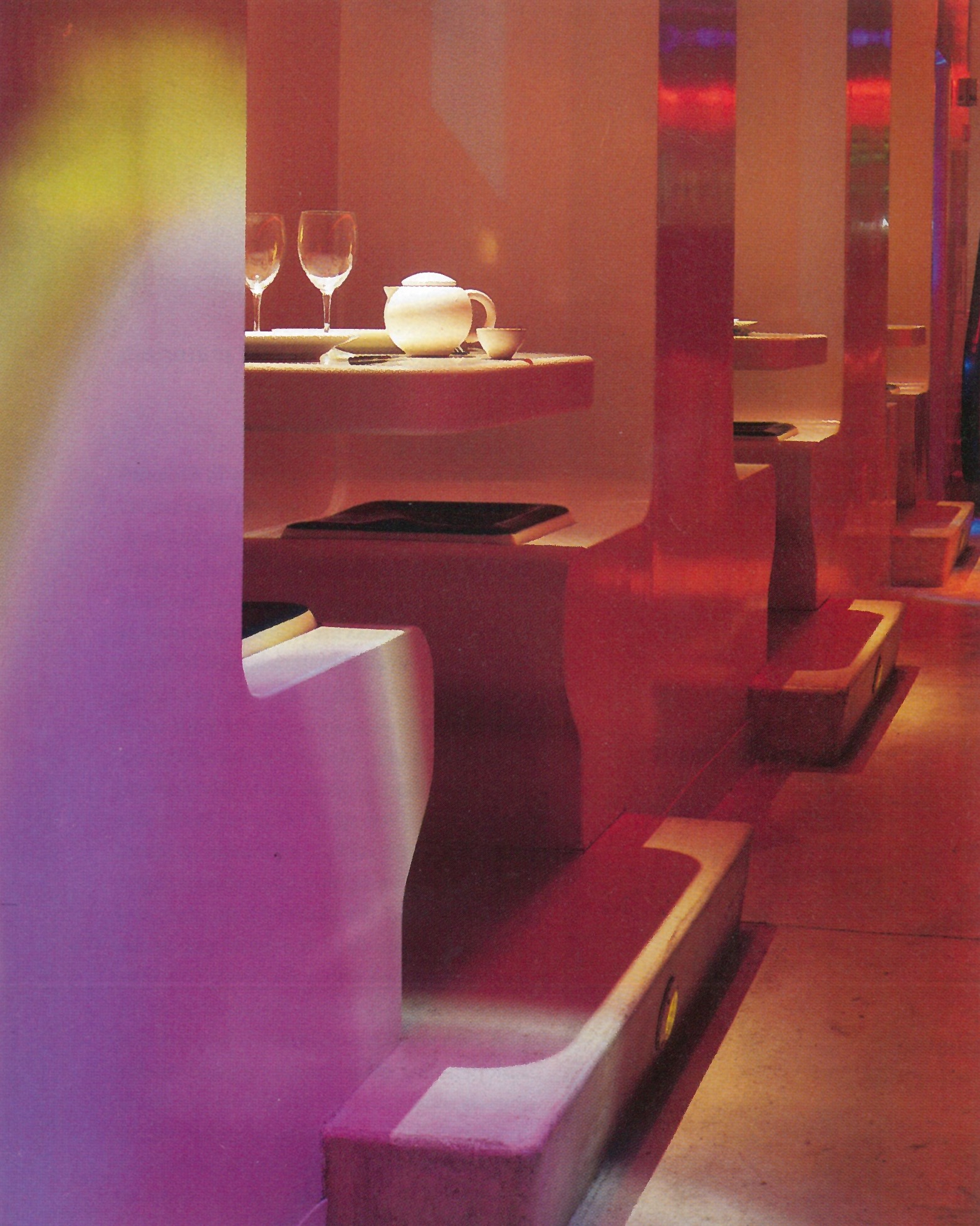
Elevated booths - Tables cantilevered to wall with gel cushions for comfortable seating
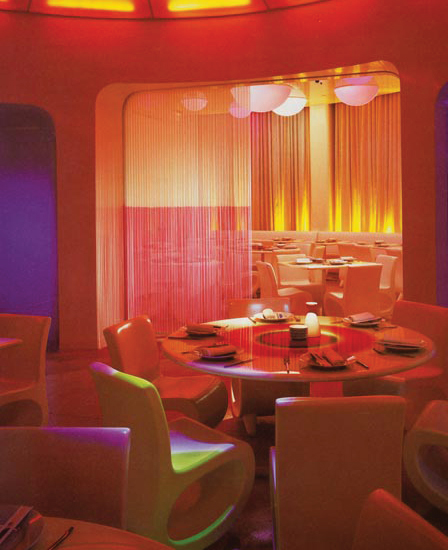
Main dining room- acrylic-coated tabletops with silk-screened patterns, view into private dining space with silicon tube curtain








55-foot-long Corian counter, lights projected from ceiling cast colors in circular patterns on the concrete floor
Front bar & lounge - back-lit amber resin counter, lounge seating unit of red urethane foam, acoustic foam tiles for sound-absorbent ceiling, stairs in back with rubberized escalator handrails leading to main dining area
Elevated booths - Tables cantilevered to wall with gel cushions for comfortable seating
Main dining room- acrylic-coated tabletops with silk-screened patterns, view into private dining space with silicon tube curtain
